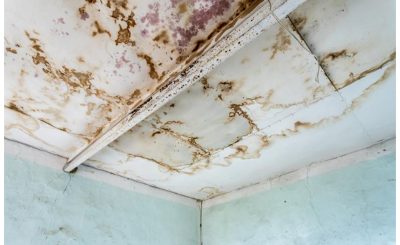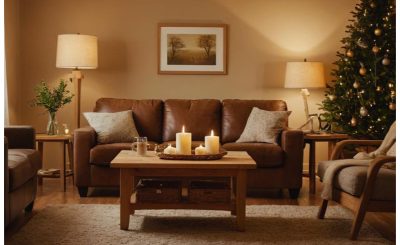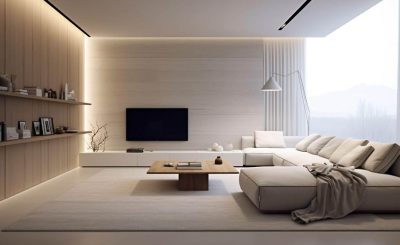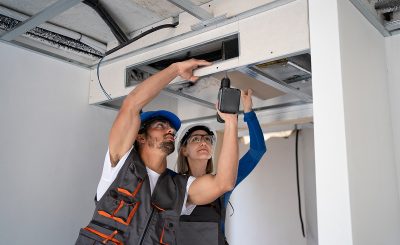Since remote and hybrid work arrangements continue in Singapore, many homeowners are rethinking their interiors to support productivity.
For instance, in a 4-room BTO flat, space constraints make it essential to maximise every square metre without sacrificing function or aesthetics.
Smart planning, practical furniture selections, and the advice of a qualified remodelling contractor can assist homeowners in creating a comfortable, effective work-from-home (WFH) zone.
Discover design strategies that align with modern BTO interior design standards and HDB renovation guidelines.
1. Choose the Right Location Within the Unit
The first step in designing a work-from-home area in a 4-room BTO is selecting the most suitable location. The typical options are either a corner of the living room, a spare bedroom, or a converted study nook in the master bedroom. Homeowners can consider the corner of the living or dining area that receives ample natural light if a dedicated study room isn’t available. This approach helps reduce reliance on artificial lighting during the day. Partitioning a bedroom with glass panels or sliding doors can offer both privacy and noise control in households with multiple users requiring separate workstations. These layout choices are often advised during the 4-room BTO renovation planning stage to ensure long-term usability.
2. Incorporate Multi-Functional Furniture
Furniture selection plays a key role in space efficiency. Foldable desks, wall-mounted work surfaces, and vertical shelving systems are practical solutions for compact flats. Floating shelves in smaller areas can double as document storage while leaving the floor area unobstructed. Modular furniture with hidden storage compartments also supports clutter control. Homeowners should consult a renovation contractor in Singapore with experience in BTO design to customise carpentry works that suit both the work-from-home requirements and the flat’s dimensions. For instance, a built-in desk that aligns with the bay window or integrates with wardrobe cabinetry can optimise awkward corners.
3. Use Partitioning to Create Focus Zones
Visual and acoustic separation is critical in flats where family members share common spaces. Light partitioning is often used to create a clear distinction between personal and work zones. Sliding glass doors, folding screens, or even strategically placed bookshelves can serve this purpose. Frosted or ribbed glass is a popular option in BTO interior design as it allows light in while maintaining privacy. Soft furnishings like thick curtains or rugs can help dampen sound, especially in open-plan living layouts. Proper zoning encourages work-life balance by reducing distractions during working hours and keeping the workstation visually separate during downtime.
4. Maximise Lighting and Ergonomics
Proper lighting is non-negotiable for workspaces. Natural daylight should be prioritised where possible, supported by layered lighting such as desk lamps with adjustable brightness and overhead LED fixtures. A poorly lit corner not only strains the eyes but reduces productivity. During the 4-room BTO renovation, it is advisable to plan power point placements and cable management for the home office area. Additionally, the desk height, chair support, and monitor placement should follow standard recommendations. A renovation contractor who understands workspace planning can integrate these details into the design without compromising on aesthetics.
5. Keep the Design Cohesive with the Rest of the Flat
Work-from-home zones in a BTO should feel like a natural extension of the overall design. Homeowners can use similar colour palettes, materials, and finishing touches to maintain design continuity. Minimalist designs with clean lines and neutral tones remain a favourite in BTO interior design, as they visually open up the space. Once the rest of the flat follows a Scandinavian or modern industrial style, the home office should reflect that through consistent use of textures and fittings. Coordinated design ensures that the workspace doesn’t appear like a makeshift corner, but rather a well-planned feature of the 4-room flat.
Conclusion
Creating a work-from-home space in a 4-room BTO flat necessitates careful spatial planning and effective design execution. From layout selection and custom furniture to ergonomic lighting and stylistic cohesion, each element should be tailored to the flat’s limitations and the household’s daily needs. Homeowners are encouraged to work with a renovation contractor who is experienced in BTO interior design and understands the technical constraints of HDB flats. Homeowners can achieve a workspace that enhances focus without compromising home comfort by aligning the renovation scope with both functional and design goals.
Contact Home Guide to transform your 4-room BTO into a productive and stylish work-from-home haven.






